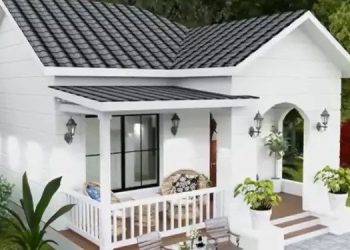In the realm of architectural innovation, few endeavors stand as unique and captivating as the transformation of shipping containers into stunning living spaces.
From conception to completion, this project encapsulates the fusion of creativity, engineering, and sustainable design, inspiring homeowners worldwide to consider alternative housing solutions.

Designing the Dream: Collaboration and Vision
Collaboration is often the driving force behind groundbreaking projects, and the shipping container home by Foster and architect Joe Simmons is no exception.
With Joe Simmons’ architectural expertise and Foster’s vision for a unique abode, the two embarked on a journey to create a masterpiece that would defy conventional norms.
Foster took on the role of principal contractor, and with a shared vision, they set out to create something extraordinary.

To lay the foundation for their dream home, four shipping containers were strategically positioned in pairs on the ground, spaced 24 feet apart.
The innovation continued with another layer of four containers stacked on top, some cantilevered over the ground floor, creating an engaging visual play.
The ninth container, placed perpendicular to the back of the second level, added an unexpected twist to the design, challenging traditional architectural boundaries.

From Industrial to Inspirational: Exterior and Interior Transformation
The exterior of the shipping container home is an artistic blend of materials. Wood panels grace the front facade, harmoniously contrasting with the utilitarian corrugated metal. The designers’ keen eye for aesthetics is evident in the choice of materials, creating a balance between the industrial and the natural.
However, the true marvel lies within. The seven-bedroom, five-bathroom interior surprises and delights at every turn. Upon entering the great room, visitors are greeted with soaring 25-foot ceilings, amplifying the sense of space.
The open floor plan seamlessly leads to a sprawling patio, exemplifying the marriage of interior and exterior living.


Embracing the Industrial Aesthetic: Aesthetic and Practical Choices
The design philosophy adopted for the shipping container home hinges on embracing its industrial aesthetic. Architect Joe Simmons and homeowner Foster remained committed to preserving the innate character of the containers.
While the exterior walls were insulated and covered in drywall, the interior walls and ceilings retained their corrugated metal finish, paying homage to the containers’ origins.

A testament to Foster’s passion for woodworking, the home’s interior features bespoke furnishings crafted from reclaimed wood.
This commitment to sustainability and creativity is palpable throughout the space. Reclaimed barn wood and timber from a fallen tree grace the floors, adding warmth and character.
A sliding door fashioned from an old walnut slab and a cantilevered walkway made from reclaimed lumber are just a few examples of Foster’s ingenious integration of salvaged materials.


A New Horizon: Beyond the Dream Home
The journey of building the shipping container home became a transformative experience for Foster and his family. Inspired by the process, Foster charted a new course professionally.
Following the home’s completion, he bid farewell to his career in the fire department and founded Foster Design, a design and construction company that marries creativity with functionality.

The innovation didn’t end with the construction of the home. Recognizing the allure of their creation, the family decided to share their masterpiece with the world through Airbnb.
This decision not only allows others to experience the unique space firsthand but also opens the door to a sustainable source of income.

Conclusion: Redefining Possibilities with Shipping Container Homes
The tale of the shipping container home built by architect Joe Simmons and homeowner Foster serves as an inspiring testament to human creativity, collaboration, and sustainable design.
Their ability to envision the extraordinary potential within ordinary shipping containers showcases how innovation knows no bounds.


From the unconventional placement of containers to the artful interplay of materials and textures, this project has set a new standard for thinking beyond traditional architecture.
As the world searches for alternative housing solutions that are both practical and eco-friendly, the shipping container home stands as an epitome of possibilities.
It encourages homeowners to think outside the box—quite literally—and consider unconventional materials, design approaches, and sustainable practices.
The legacy of this remarkable project continues to inspire a new generation of architects, homeowners, and dreamers to redefine what it means to build a home.














