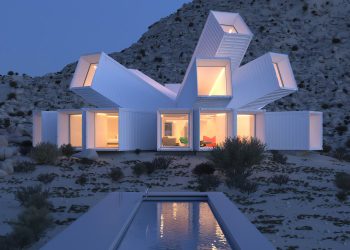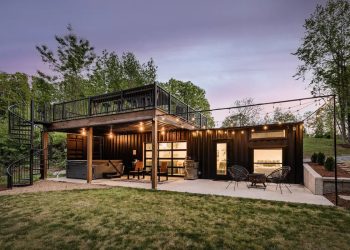In the evolving world of modern housing, the concept of container homes stands as a beacon of innovation and sustainable living.
We’re exploring a spectacular 3-bedroom container home, a masterpiece of architectural creativity that’s generating buzz in the housing market.
Created by the visionary team at Architect TVD on YouTube, this project pushes the boundaries of container living, presenting an elevated lifestyle choice.

Architectural Composition: The Blueprint of Innovation
At the foundation of this unique dwelling are three 40-foot-high cube shipping containers, aligned parallel to each other.
This strategic configuration breaks the mold of traditional container homes, offering a spacious and well-designed living space.
The architectural composition of this home is a testament to creative engineering, proving that container homes can transcend the limits of conventional housing designs.

Detailed Overview: A Peek Inside
This container home boasts three individually styled bedrooms, offering privacy and a unique ambiance in each.
A luxurious bathroom provides a sanctuary for relaxation, while a dedicated laundry room ensures practicality in daily household management.
The heart of the home lies in its spacious kitchen, designed for functionality and social interaction.
A generously sized living room forms the epicenter of social life, emphasizing the home’s commitment to comfortable communal spaces.
Remarkably, this home is off-grid capable, emphasizing sustainability and self-sufficiency in its design.

Exterior Insights: Blending Style with Environment
The home’s exterior is a modern masterpiece, with corrugated metal surfaces that pay homage to the containers’ industrial origins while embodying a minimalist design ethos.
An open porch area, complete with a welcoming stone fireplace, offers an idyllic setting for outdoor leisure, harmoniously integrating with the natural surroundings.

Interior Elegance: A Fusion of Comfort and Style
Inside, each bedroom is crafted as a cozy retreat, with ample windows inviting the tranquility of nature.
The master bedroom balances simplicity with sophistication, featuring tasteful furnishings and a soothing color scheme.
The bathroom exudes contemporary elegance with diamond-shaped tiles, a curvaceous tub, wood accents, and trendsetting fixtures.
The kitchen, vibrant with a vintage-inspired fridge and wooden surfaces, is a hub for culinary creativity and social gatherings.
The living area, a blend of comfort and style, features a plush sofa and eclectic wall art designed for relaxation and entertainment.

Spatial Harmony: Intelligent Design
The container home’s floor plan illustrates an intelligent use of space, ensuring fluidity between rooms while maintaining distinct boundaries.
This layout is ideal for family living, offering a harmonious balance between communal areas and private spaces.
The home is more than a living space; it’s a lifestyle statement, embodying a dialogue between form, function, and sustainability and providing a glimpse into the future of residential design.
The popularity of this container home, reflected in its online presence and viewership, signals a growing interest in alternative housing solutions.
It’s a testament to the power of thinking outside the traditional architectural box, proving that with creativity and ingenuity, the possibilities in home design are limitless.
Summary
In summary, this 3-bedroom container home exemplifies the potential of innovative design in transforming basic materials into a luxurious, eco-friendly residence.
It stands as a shining example for those aspiring to blend modern aesthetics with an environmentally conscious lifestyle.
This container home journey exemplifies a revolution in sustainable architecture, illustrating how three 40-foot shipping containers can transform into a luxurious 3-bedroom abode.
The Architect TVD team has not just built a house but has crafted a narrative of environmental stewardship and innovative design.
The home’s off-grid capabilities are a significant highlight, demonstrating a commitment to eco-friendly living.
Solar panels, rainwater harvesting systems, and energy-efficient appliances are integrated seamlessly, ensuring that the home reduces its carbon footprint while providing modern amenities.

Source: Architect TVD












