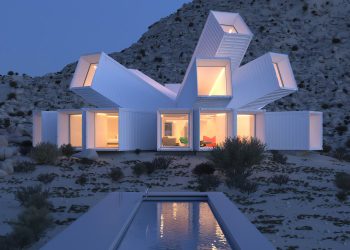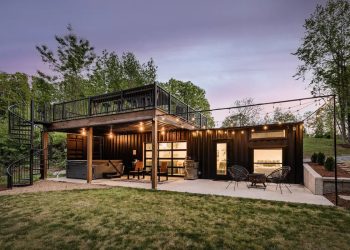Discover the remarkable transformation of two 40-HC shipping containers into a stylish and sustainable home.
The Bergin House model, featured in a popular Youtube video with over 211,000 views, showcases a modern design that ingeniously incorporates two bedrooms into a compact floor plan.
The open-concept living room, kitchen, and dining area offer a spacious and welcoming common area, while large windows flood the space with natural light.
This innovative approach to container home design is gaining traction for its affordability and sustainability.

Bergin House: Full-Service Architectural Design
Bergin House offers comprehensive architectural design services starting at $68, guiding clients from initial concepts to final construction drawings and permits.
This service ensures that clients can turn their vision of a contemporary, sustainable container home into a reality, all within a reasonable budget.
The team’s expertise in transforming shipping containers into habitable spaces is evident in their work, offering an affordable solution for those dreaming of a unique and eco-friendly home.

A Compact Yet Complete Container Home
Embracing the tiny house movement, this shipping container home utilizes two 40-foot-high cube containers to create an Airbnb retreat packed with amenities.
The compact design, spanning approximately 80 m2 (861 square feet), includes two bedrooms, a living room, a large kitchen, and two bathrooms.
This layout demonstrates how a small footprint can still provide all the necessities for comfortable living, making it an ideal solution for those looking to downsize or invest in an Airbnb property.

A Roof That Speaks Volumes
The home’s design incorporates a stylishly sloping tile roof, a feature that resonates with our social media community’s preference for classic touches on modern structures.
This roof design not only adds aesthetic value but also extends towards the front, creating a harmonious blend of traditional and contemporary styles.
The large, floor-to-ceiling windows enhance this blend by inviting natural light and forging a connection with the outdoors.

A Veranda to Embrace Nature
A key feature of this container home is its tranquil veranda, designed to harmonize with serene forest settings.
This space provides a peaceful retreat, allowing residents and visitors to immerse themselves in nature’s tranquility.
The veranda is not just an add-on; it’s an integral part of the home’s design, emphasizing the importance of outdoor living spaces in modern architecture.
Inside the Container Home
The interior of the container home is a marvel of spatial efficiency and design.
Upon entering, the spacious kitchen and living area immediately convey a sense of openness.
The layout includes a bar table and a dining area for five people, opposite a cozy three-seater sofa, making the space ideal for both relaxation and entertainment.
This open-plan design maximizes the use of space while maintaining a comfortable and inviting atmosphere.
Private Quarters: Bedrooms and Bathrooms
The thoughtful layout of the container home ensures a clear separation between communal and private spaces.
The bedrooms and bathrooms are strategically placed to offer privacy and tranquility.
The inclusion of two bathrooms—one for general use and another exclusively for the master bedroom—highlights the home’s functionality and attention to detail, each designed with a harmonious aesthetic.

The Versatility of Container Homes
In the post-pandemic era, housing preferences have shifted significantly, with many individuals downsizing their dream homes due to construction costs.
Shipping container houses have emerged as a popular choice in this context, valued for their modularity and affordability.
The versatility of container homes is a key advantage; they can be easily expanded by adding more containers, offering a flexible solution for growing housing needs.
Summary
This container home design is more than just a living space; it’s a lifestyle choice that merges the simplicity of nature with modern comforts.
It exemplifies how container homes can offer a unique, sustainable, and adaptable living solution, appealing to a wide range of preferences and needs.
Join us in celebrating this perfect blend of simplicity and elegance in home design!
Source: Architect TVD












