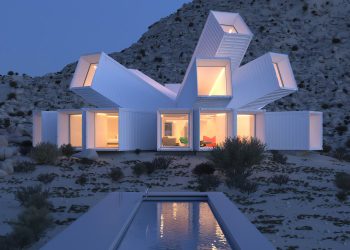Welcome to another exciting discovery on our journey of exploring container homes. Today, we invite you to explore a fascinating container house located in Exshaw, Bow Valley, Canada. This distinctive home showcases a creative use of six 40-foot shipping containers, which were modified off-site, expediting the construction process.

As we delve into the design of this container house, we’ll uncover popular decoration features that maximize space utilization, employ quality materials for durability, and create a stylish and modern ambiance. Let’s delve into the intriguing details of this remarkable project.
Designing Spacious and Comfortable Interiors
When it comes to shipping container home decoration, three crucial factors come into play: effective space utilization, use of durable materials to withstand continuous usage, and the creation of a stylish and modern aesthetic.

The container house in Bow Valley skillfully addresses these aspects by combining black and brown colors, resulting in a captivating interior. Its unique feature lies in its two-floor design, creating a sense of spaciousness while boasting a large terrace on the upper level. This design choice adds a cozy aura to the home, making it an excellent option for those seeking a warm and inviting living environment.

Enhancing with Modern Lighting
The container house’s modern design and high ceilings can be further enhanced with the right lighting choices. In this project, natural light plays a prominent role, as large windows and glass doors are strategically placed throughout the house, allowing ample daylight to flood the interior.

Additionally, smaller and more frequent lighting fixtures installed on the ceilings ensure even distribution of light within the container house. These lighting preferences accentuate the spacious ambiance and create a harmonious blend of natural and artificial illumination, contributing to the overall aesthetic appeal and functionality of the home.

Combining Warm Wood and Industrial Design
Container house design images often showcase the captivating warmth of light wood, which is cleverly incorporated into various elements of this residence. From windowsills and staircase design to flooring and second-floor sills, wooden accents infuse a cozy atmosphere into the space. However, to prevent the ambiance from becoming overwhelming, industrial design details are thoughtfully integrated.

The staircase incorporates iron elements with an industrial maximalist design, offering a unique blend of styles. This combination of warm wood and industrial features adds visual interest and caters to those searching for a two-story container home with a distinct character.

The container house in Bow Valley, Canada, stands as a testament to the versatility and creative possibilities of shipping container architecture. With its innovative use of multiple containers, cozy yet spacious interiors, well-planned lighting, and a harmonious blend of warm wood and industrial design elements, this unique home showcases the endless potential of container living.

Join us in celebrating the captivating beauty and functionality of container houses, and let your imagination soar as you explore the remarkable designs crafted from repurposed shipping containers.
Source : Blocks Container Structures















