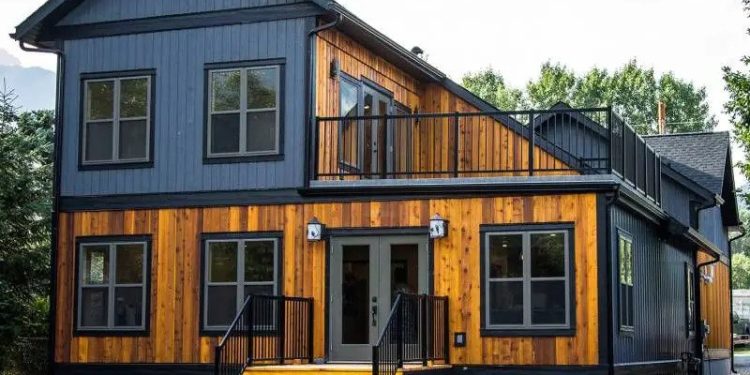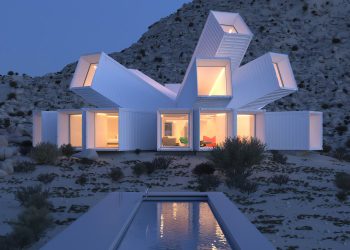Container homes continue to captivate the imagination of design enthusiasts worldwide, offering a sustainable and innovative approach to housing.
In Exshaw, Bow Valley, Canada, a remarkable container house stands as a testament to the creativity and ingenuity of container architecture.
Constructed using six 40-foot shipping containers, this unique dwelling boasts an impressive design that combines effective use of space, quality materials, and a modern aesthetic.
In this blog post, we will explore the captivating features of this container house, from its surprising exterior selections to its modern lighting preferences and harmonious blend of wood and industrial design elements.
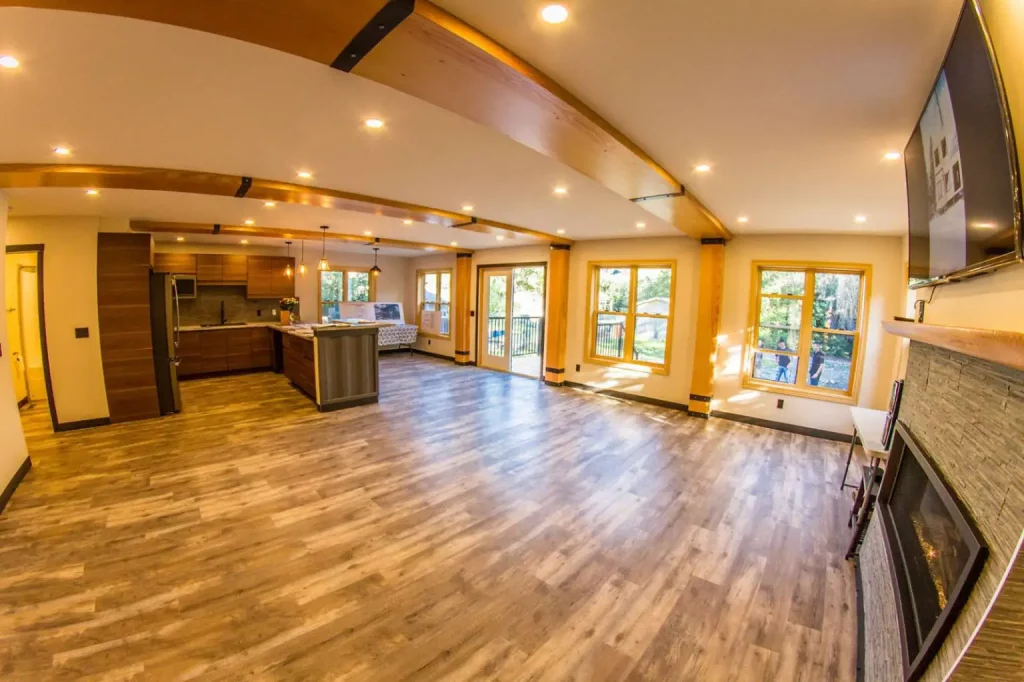
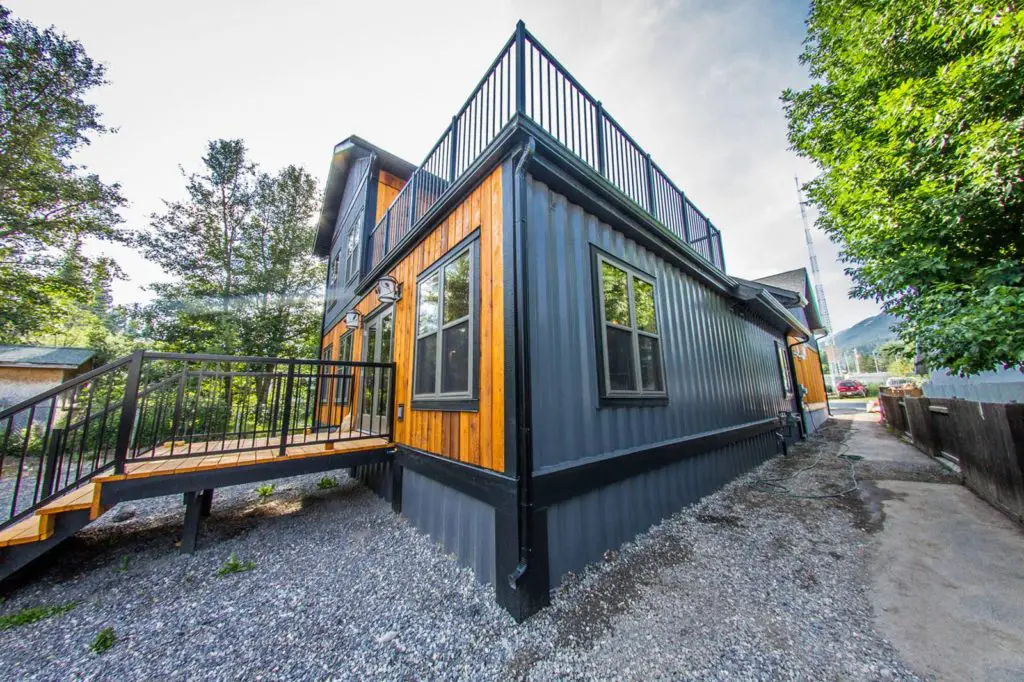
Effective Use of Space and Quality Materials
When it comes to container home decoration, three essential factors come into play: effective space utilization, the use of quality materials to withstand continuous use, and the creation of a stylish and modern look.
The Exshaw container house exemplifies the successful implementation of these factors with its black and brown color scheme.
By bringing these colors together, the house achieves a visually appealing and cohesive interior design.
One of the most notable features of this container house is its two-floor layout, despite the large interior area.
This design choice maximizes the available space while providing a sense of coziness. Additionally, the exterior colors, reminiscent of wood, add a touch of warmth and charm to the overall aesthetic, making it an inviting space for residents and guests alike.
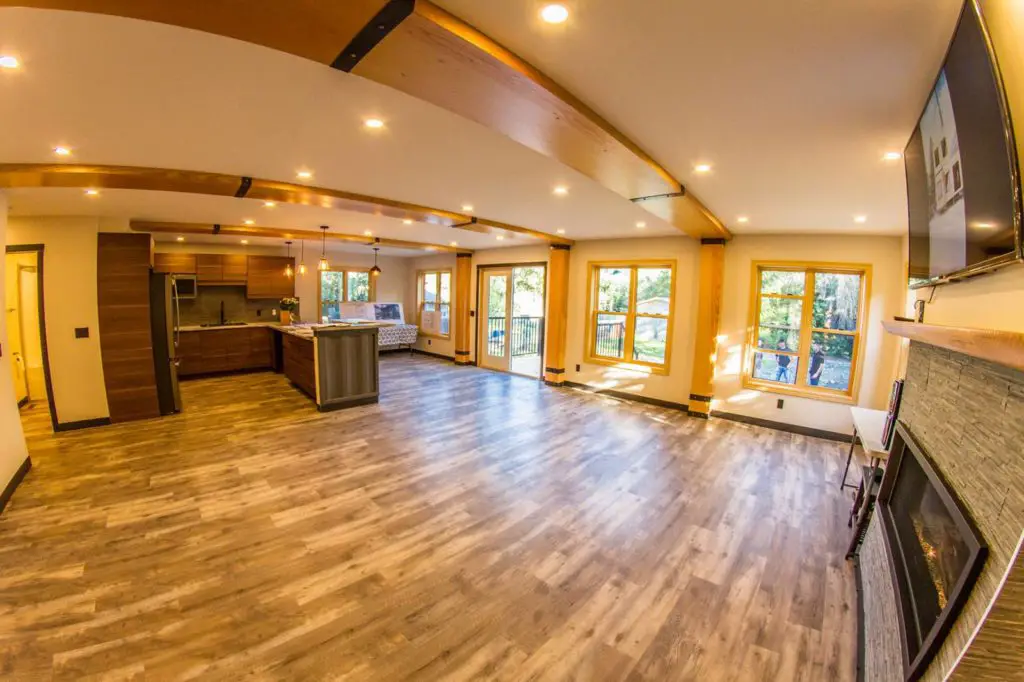
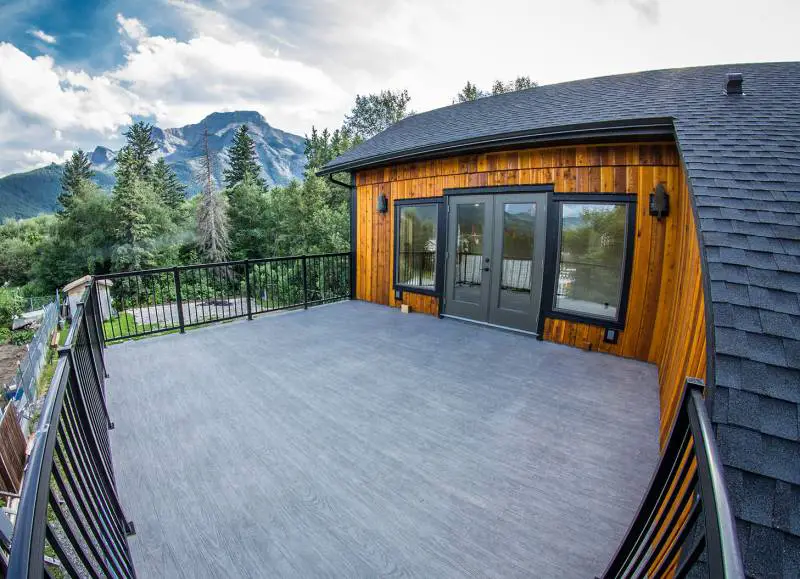
Modern Lighting Preferences
In container homes, the combination of modern design and high ceilings creates an open and spacious ambiance.
This effect can be further enhanced through the right lighting preferences. In the Exshaw container house, natural light takes center stage.
Large windows and glass doors are strategically placed throughout the house to maximize the influx of natural light, fostering a bright and airy atmosphere.
Furthermore, the lighting fixtures installed on the ceiling are smaller and used more frequently, allowing for a homogeneous distribution of light within the container house.
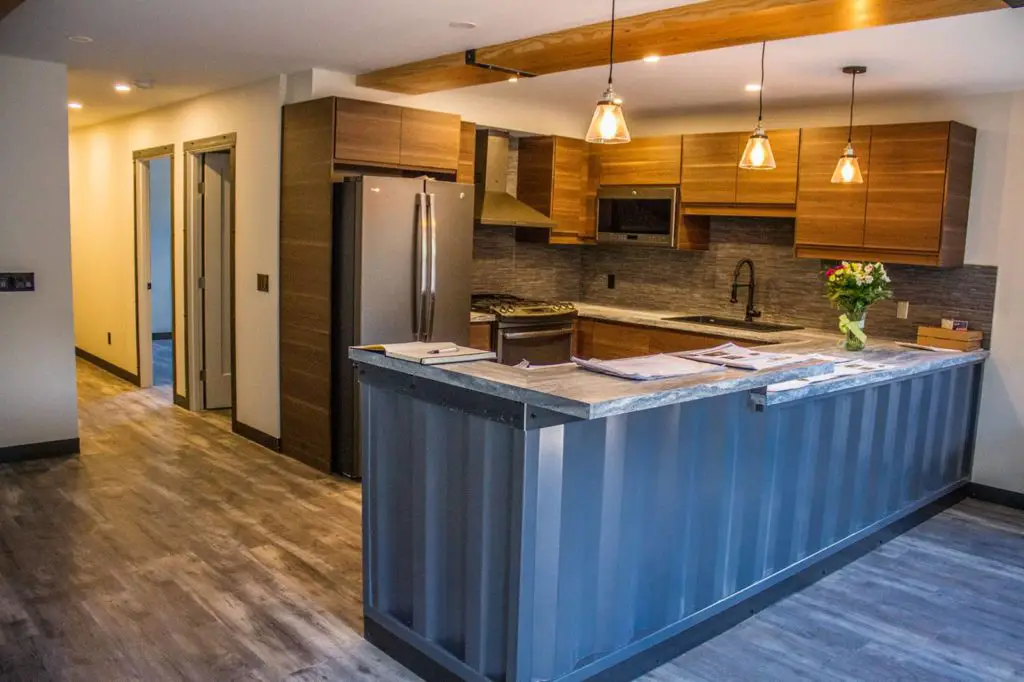
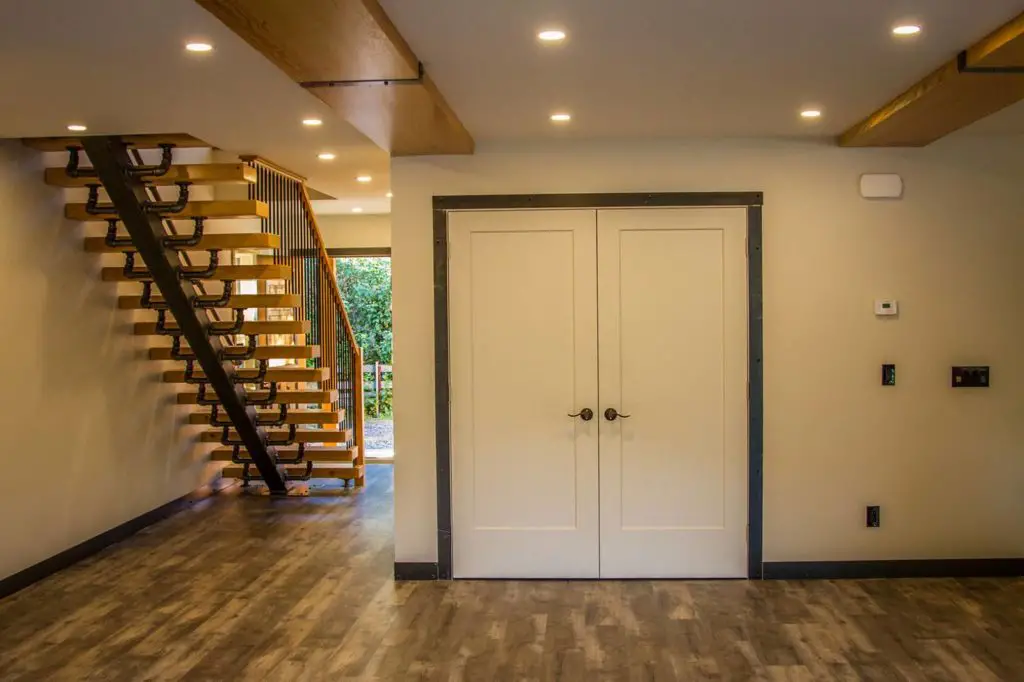
Wood and Industrial Design Details
One cannot help but be charmed by the warm and inviting aura of light wood that permeates every corner of the Exshaw container house.
From the windowsills and staircase to the flooring and second-floor sill, wood elements add a unique touch of coziness.
However, to balance this warm ambiance and prevent it from becoming overwhelming, the designers incorporated industrial design details. For instance, the staircase features iron areas with an industrial maximalist design, providing a striking contrast to the wooden elements.
This combination creates a harmonious blend of natural warmth and modern industrial aesthetics, appealing to those seeking a two-story container home that marries comfort with contemporary design.
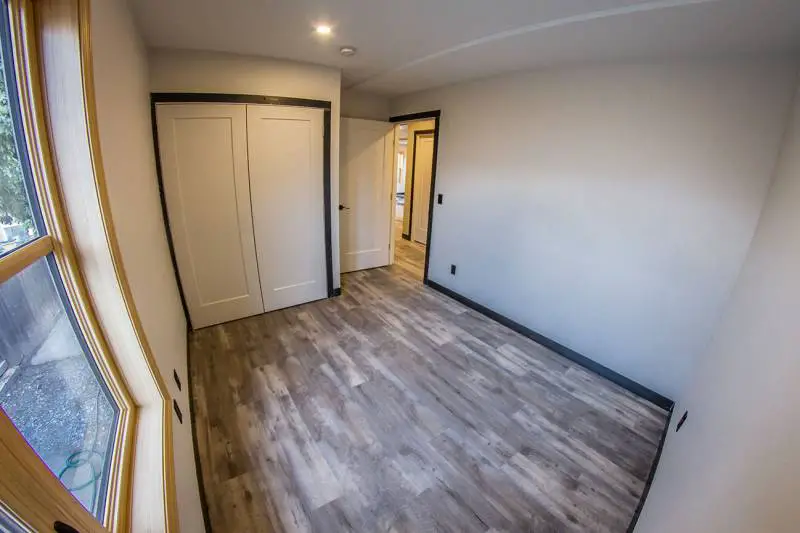
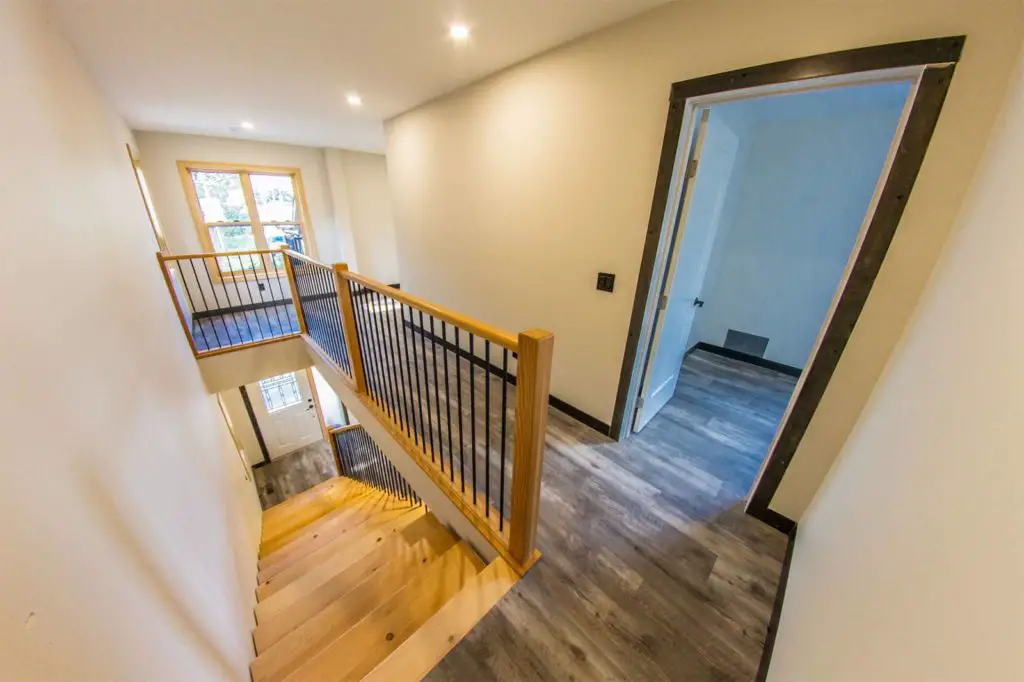
Affordability of Container Homes
One of the most significant advantages of container homes is their cost-effectiveness compared to traditional residences. Building houses with shipping containers can significantly reduce construction costs.
Standard container sizes typically range from approximately 160 square feet to 320 square feet, making them suitable for a variety of family sizes.
As a result, the Exshaw container house offers an affordable and sustainable housing solution for those seeking an alternative to traditional homes.
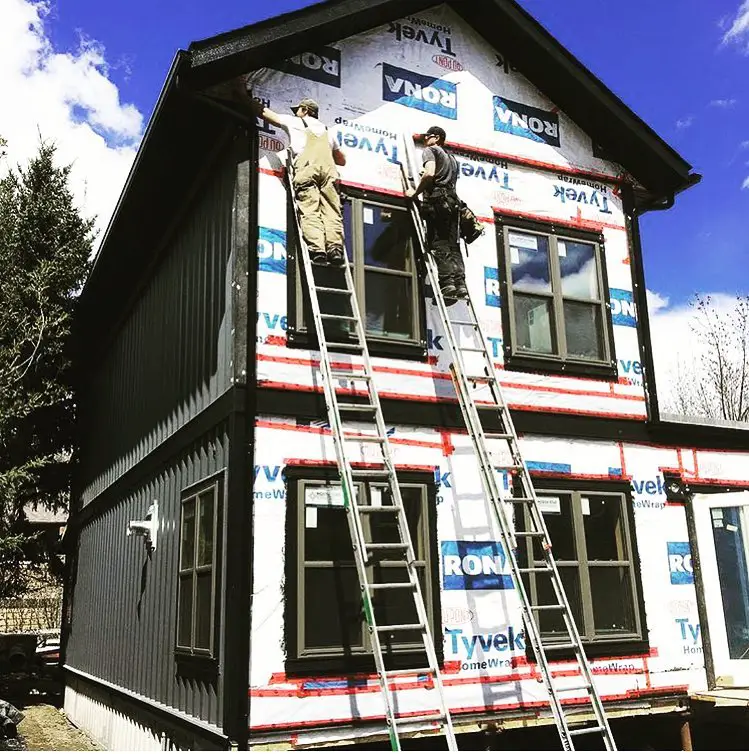
Conclusion
The Exshaw container house in Bow Valley, Canada, is a remarkable example of the endless possibilities offered by container architecture.
With its effective use of space, utilization of quality materials, modern lighting preferences, and a harmonious fusion of wood and industrial design elements, this unique dwelling stands as a testament to innovative and sustainable living.
As container homes continue to gain popularity, the Exshaw container house serves as an inspiration, showcasing the beauty, functionality, and affordability of this alternative housing solution.
Source: Blockscontainerstructures

